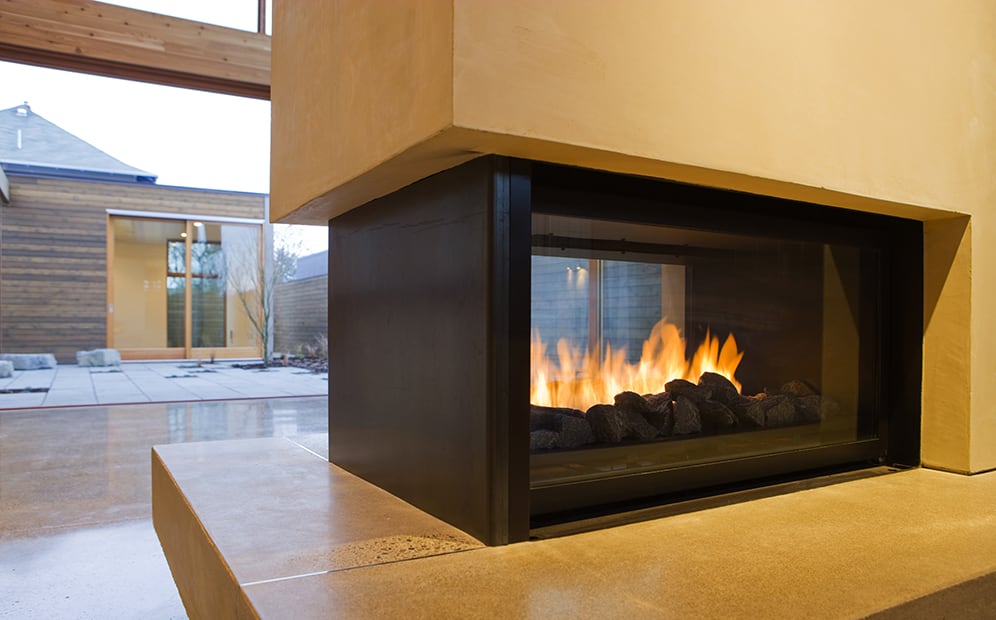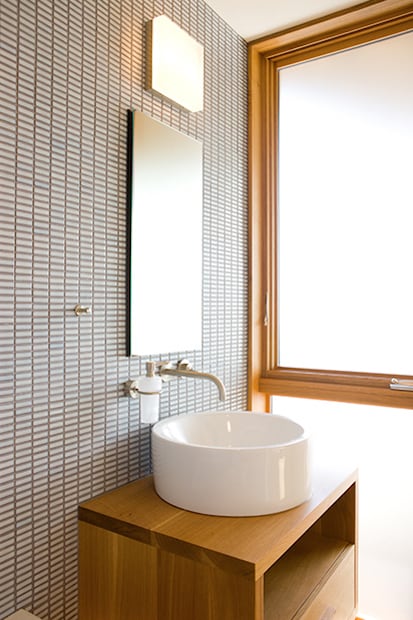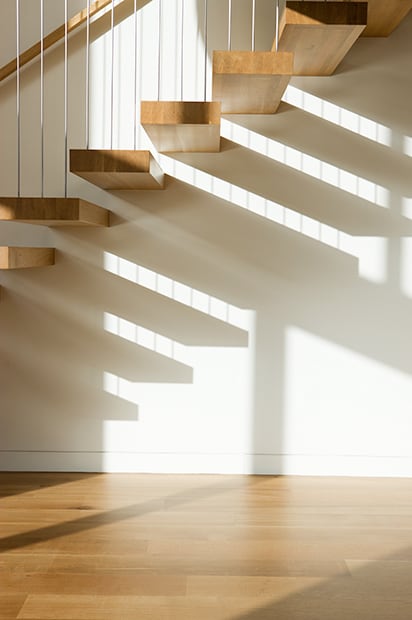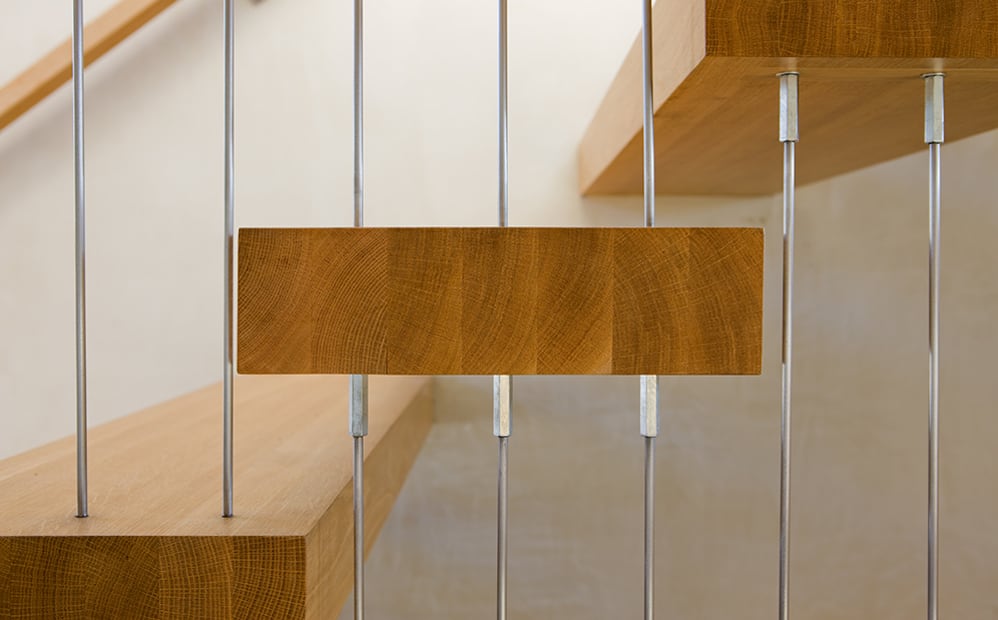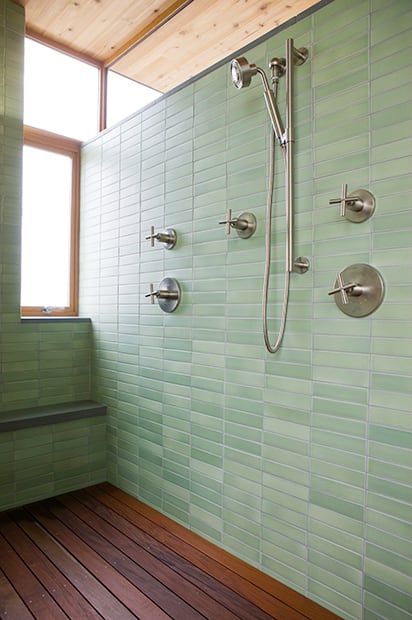This striking new construction house in SE Portland was designed by Corey Martin at Path Architecture. Highlights of the house include quarter sawn and rif sawn white oak cabinetry, flooring, windows and custom-built furniture, and polished concrete floors on the main floor. The master bathroom features Pratt & Larsen tile and an ipe hardwood shower floor. In addition to the main house, a back building features a work-out room and sauna, and a bike-repair space. Noted aspects of “green construction” used on this project are a radiant in-floor heating system, spray-foam insulation, an HRV ventilation system, and a brise soleil (a shading system).
New Construction / Corey Martin @ Path Architecture



