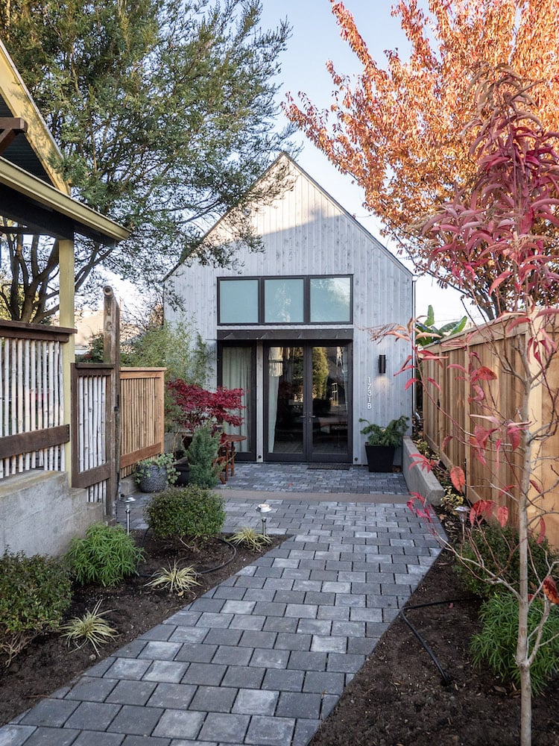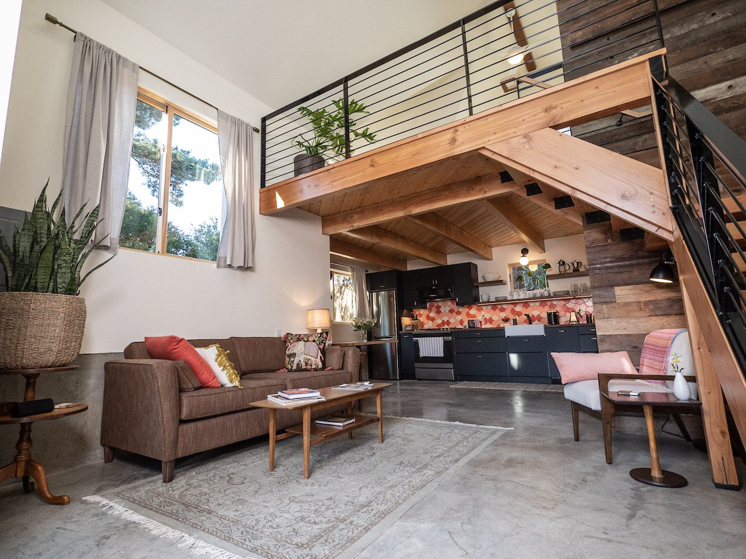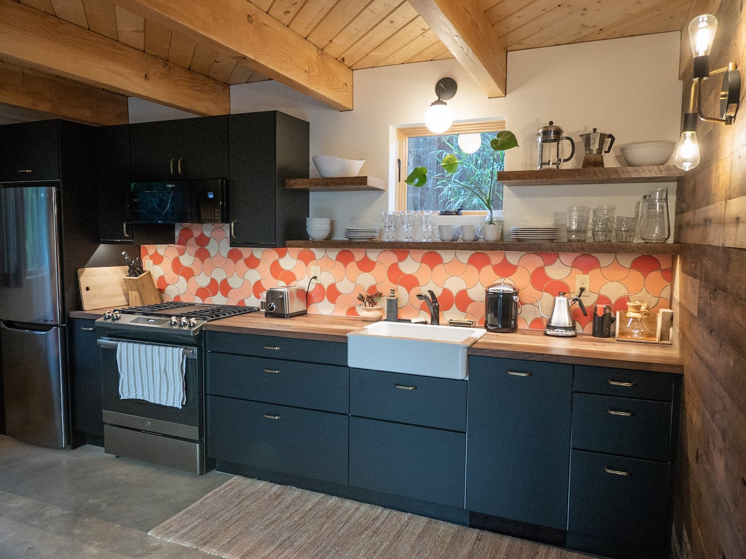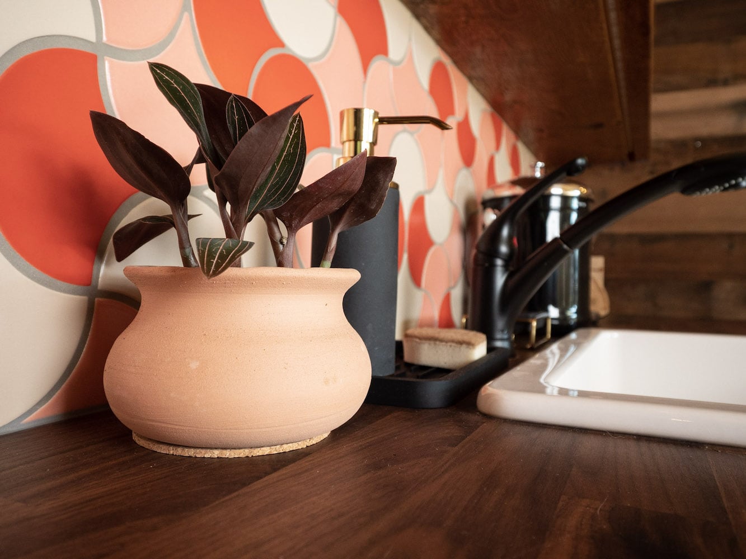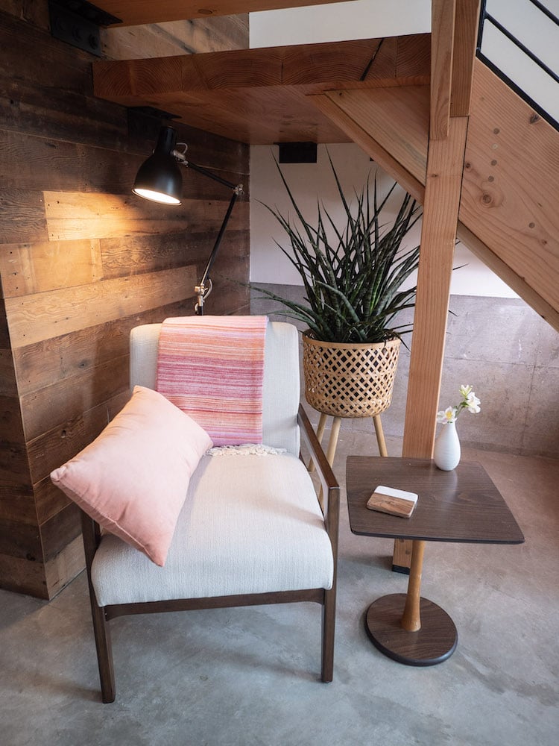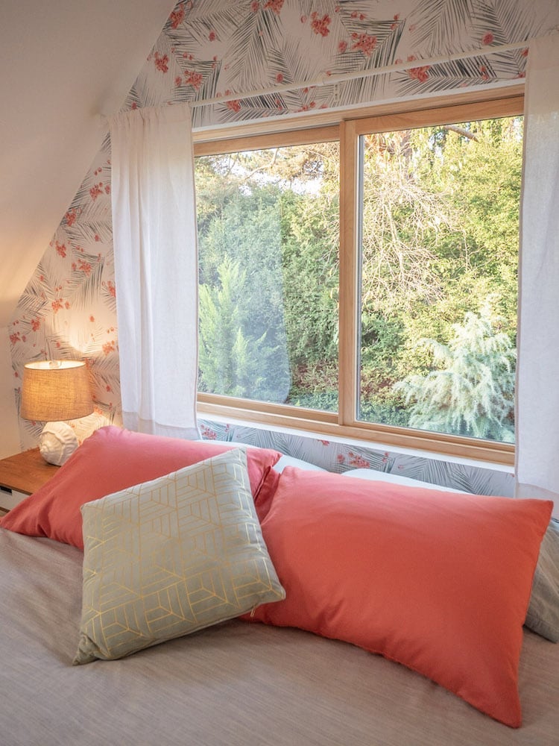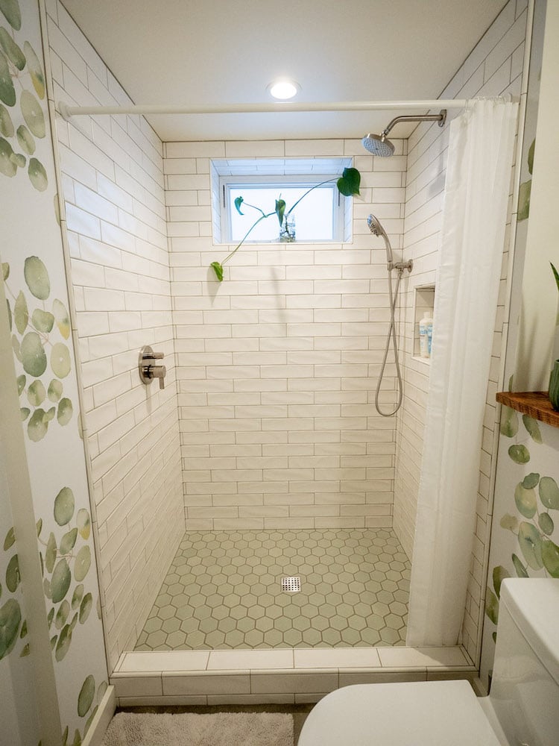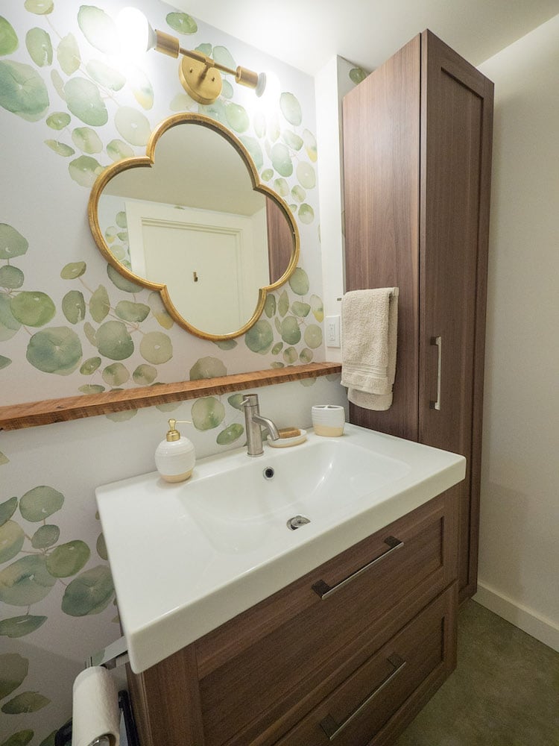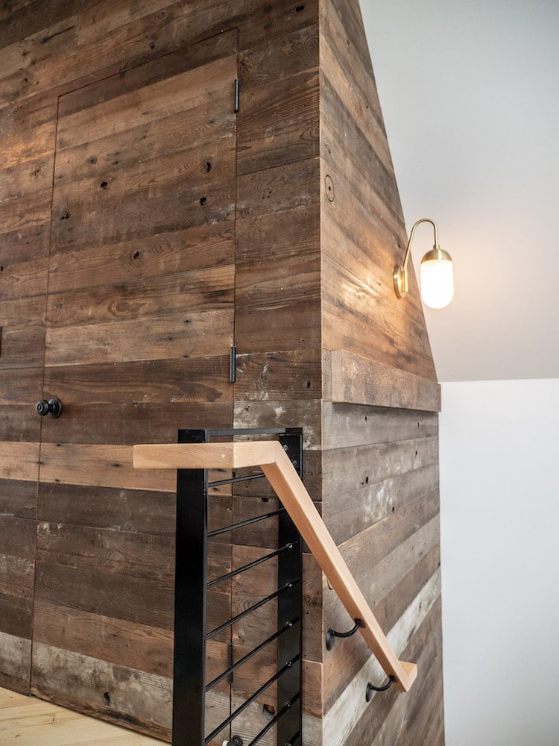Once an old garage, now a stunning 600 square foot ADU. After deconstructing the original building and recycling its materials, we built an open concept guesthouse, sunlit with Marvin windows and doors and warmed by the reclaimed wood from the old garage. In keeping with sustainable building practices, we also used Juniper siding, a NW wood. Finally, this ADU demonstrates how to build within the required setbacks; because the building code restricted its height, we lowered the structure to allow for two full stories.
Design Credit / Polyphon Architecture and Design, LLC

